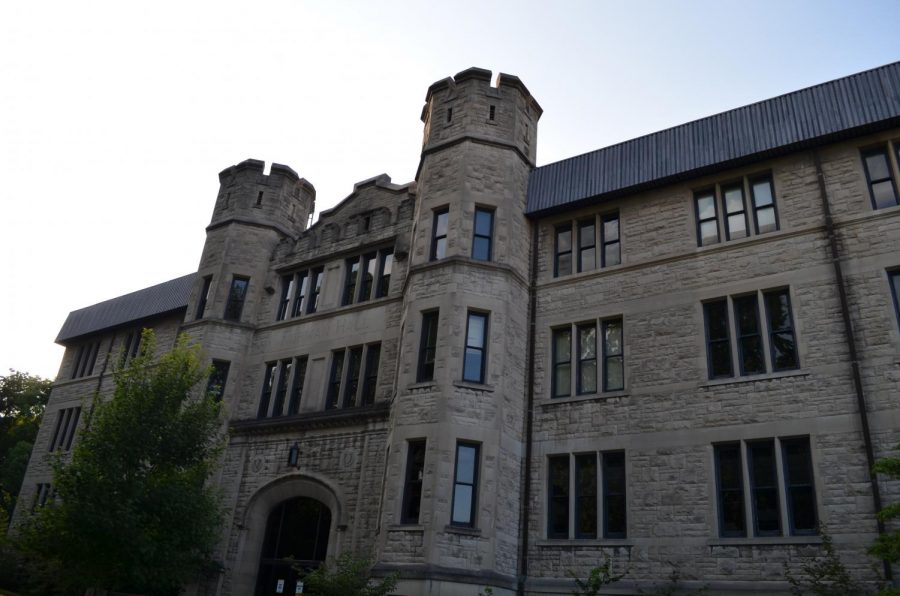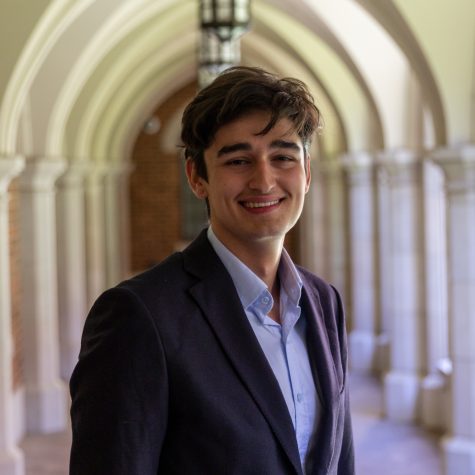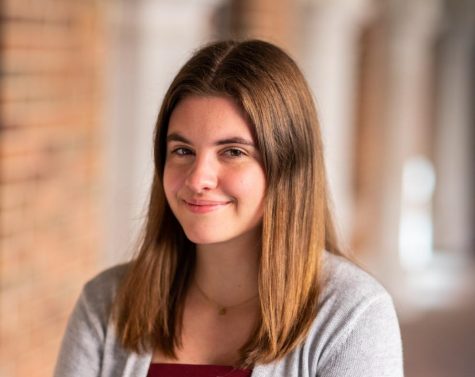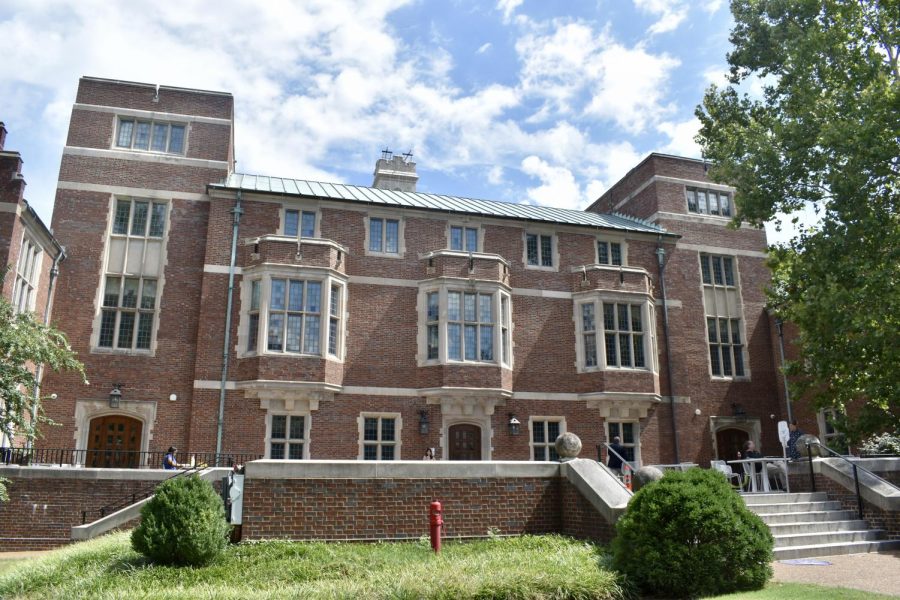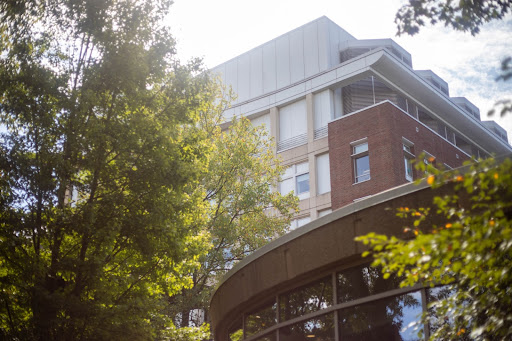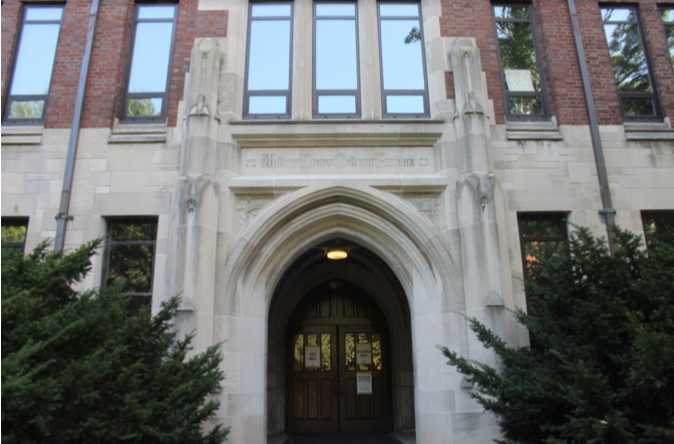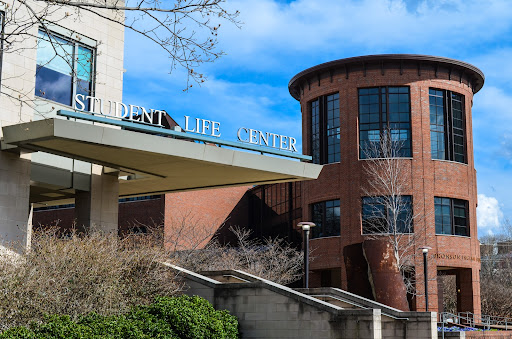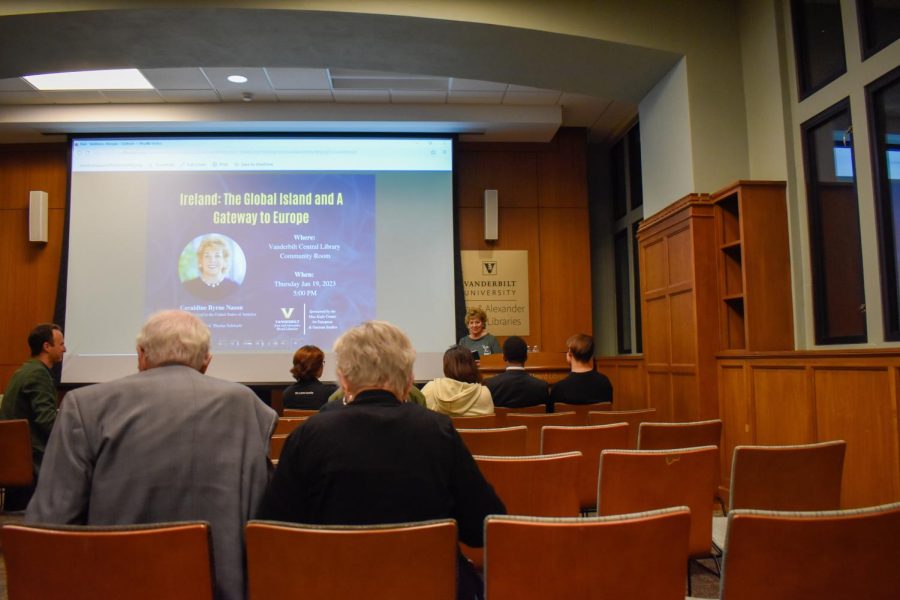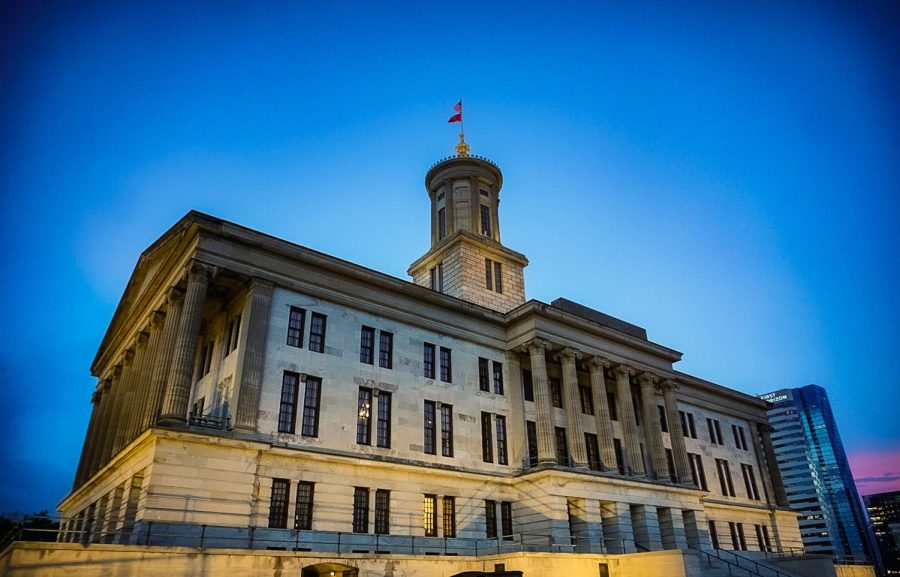In the university’s Sept. 15 Arts & Science Capital Projects virtual Town Hall, John Geer, dean of the College of Arts and Science (A&S), announced plans for an intensive renovation of the Stevenson Center and the “Historic Core.” The renovation will span seven years with a budget of $150 million and the main goal of creating more accessible, inclusive and collaborative places to learn.
The project specifically includes redesigning Stevenson Centers 1 (Math), 2 (Molecular Biology), 6 (Physics) and 7 (Chemistry), Calhoun Hall, Furman Hall and Garland Hall, as well as improving access to Benson Hall, Neely Auditorium and Old Central. Geer said these buildings were chosen to be renovated because the A&S budget requires “targeted investment” on buildings in poor condition.
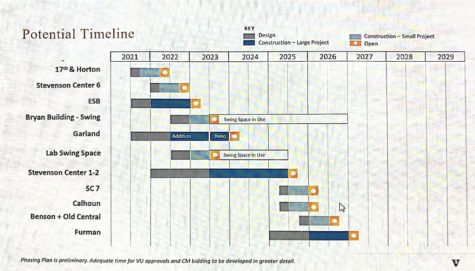
“One of the things the College [of A&S] is not good at is that we have a lot of deferred maintenance,” Geer said.
Furthermore, Geer said an advanced microscopy and imaging hub in the Engineering and Science Building (ESB) and a trans-departmental quantum computing hub on 17th Ave. S and Horton Ave. are both in progress. He said the renovation of Garland Hall will begin later this year, with its completion and reopening projected to be in 2024.
“We think the current space is not worthy of our faculty and students,” Geer said at the Town Hall.
The Town Hall did not mention whether these renovations will include changing Calhoun Hall’s name—a topic that has recently sparked debate on campus—or bringing back the Stevenson Greenhouse, which was eliminated in Jan. 2020.
Kevin Petersen, a representative of the university’s architectural partner Ayers Saint Gross (ASG), remarked on the architectural plans for the “Historic Core” and the Stevenson Center.
“In many places, there’s an inefficient use of space,” Petersen said.
Peterson stressed the importance of creating locations fit for collaboration, criticizing current classroom designs for supporting capacity rather than engagement. Geer promised to triple the number of collaborative spaces on campus.
The architectural plans also include more natural lighting, especially in the Stevenson Centers, as well as converting the buildings into more “exterior-focused” locations.
“Stevenson really is not a welcoming, intuitive facility,” Petersen said. “It gives anxiety to people.”
Angelo Pirali, a senior associate at ASG, added to Petersen’s comments about natural lighting, mentioning the planned increase of windows and skylights. He brought up the idea of moving offices out of basements to increase natural light circulation.
“You’ll still have that connection to the sky and the sun that won’t make you feel like you’re in a cell,” Pirali said.
Other architectural designs include connecting Stevenson Centers 1 and 2 on the upper level, adding a collective 10,000 square feet to both facilities and creating an “administrative hub” in all buildings within the initiative. The plans also strive to improve the acoustics and the “technological aspects” of classrooms, thus renovating them for the post-COVID-19 era. Both Geer and Petersen underlined their intention to make all buildings chosen for renovation more accessible and inclusive by increasing the number of gender-neutral bathrooms and elevators.
Despite the planned changes, the building renovations will maintain their historic architecture, per Petersen. To demonstrate this goal, a sketch of the future Furman Hall was shown during the Town Hall, featuring its northern side “opened up” and its historic façade—which has been the source of a long-standing urban myth—preserved.
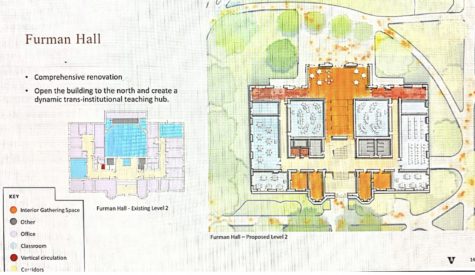
“There’s an embedded history on campus,” Pirali said.
Regarding the upcoming period of ongoing construction, the presentation introduced a phased plan to relocate people, using campus buildings such as the Bryan Building as temporary office spaces.
“We want to make sure people move only once,” Geer said.
The renovation of campus buildings is linked to a larger initiative dubbed “One Vanderbilt,” a mission spearheaded by A&S to develop “focused excellence” and collaboration across departments and schools. The overarching theme of this initiative, summarized as “aligning our physical environment with mission, vision and strategy”, is interlinked with other university ventures such as Destination Vanderbilt and FutureVU. These initiatives aim to achieve “trans-institutional excellence” by building on graduate programs—such as evolution, economic history and Andean archaeology—and undergraduate education via the realignment of certain majors and minors.
Geer stressed how collaboration with students, faculty and staff is essential for the plans to proceed effectively. He stated that there would be consistent updates and discussions regarding the project, such as group feedback sessions and additional Town Halls.
“Our colleagues in ASG, they listen,” Geer said. “It’s really important to realize everybody wants to get this right.”
He announced that the first survey—which will be available at the beginning of the week of Sept. 20— will ask the Vanderbilt community for their opinions on the renovation plans.
“I’m going to pester the heck out of you [the campus community] to do the survey,” Geer said. “We need your engagement. That will ensure we have a successful project.”

