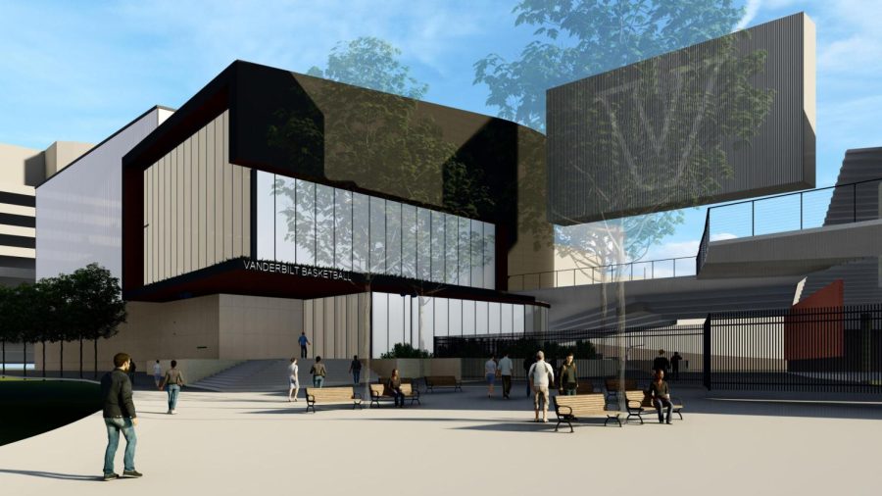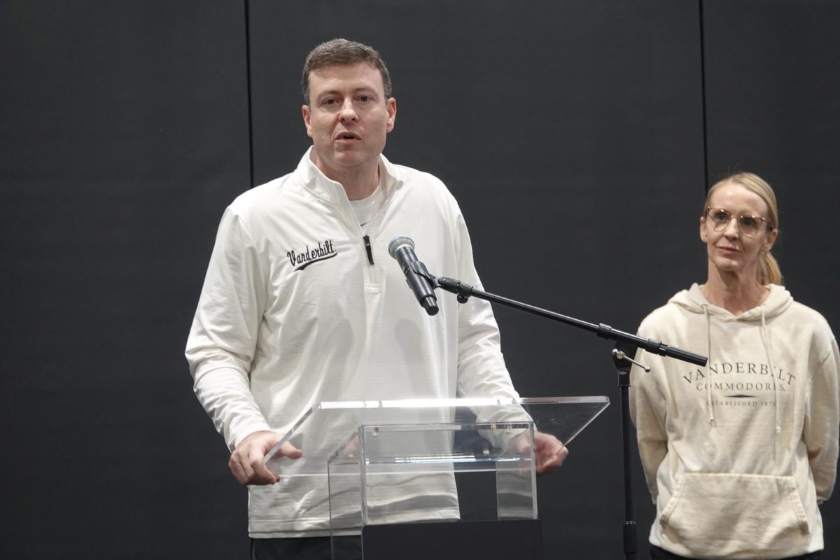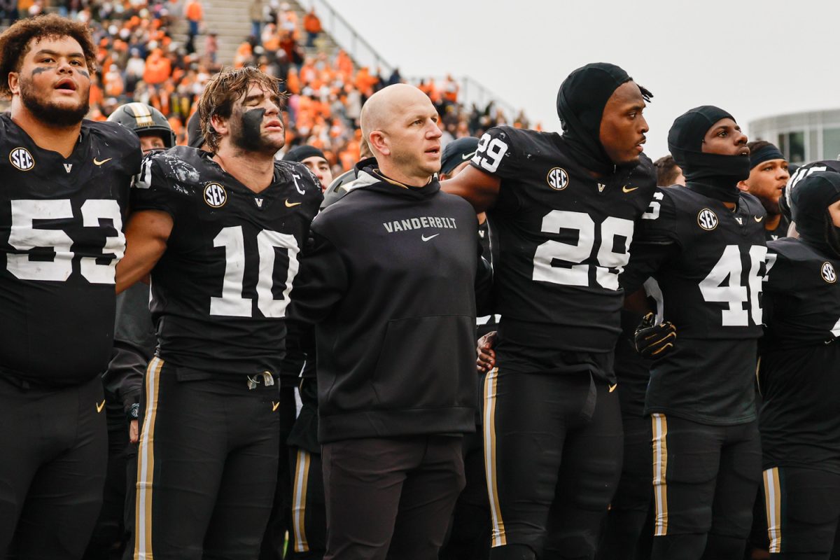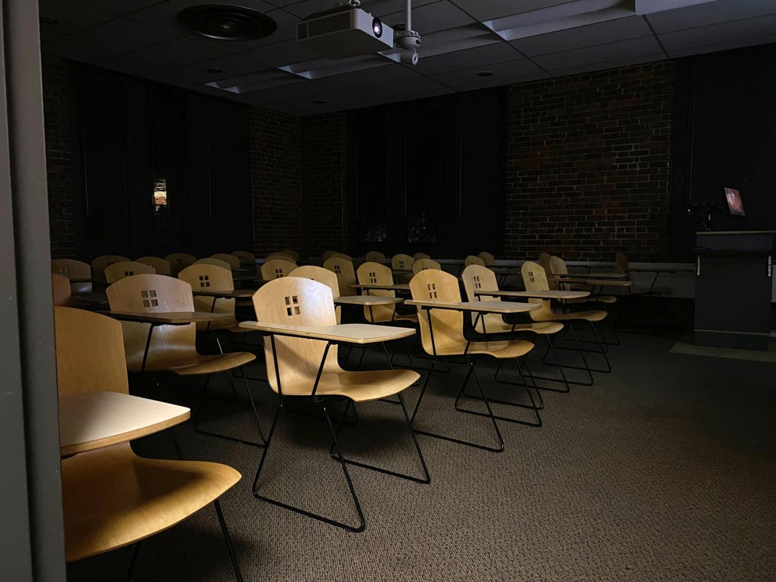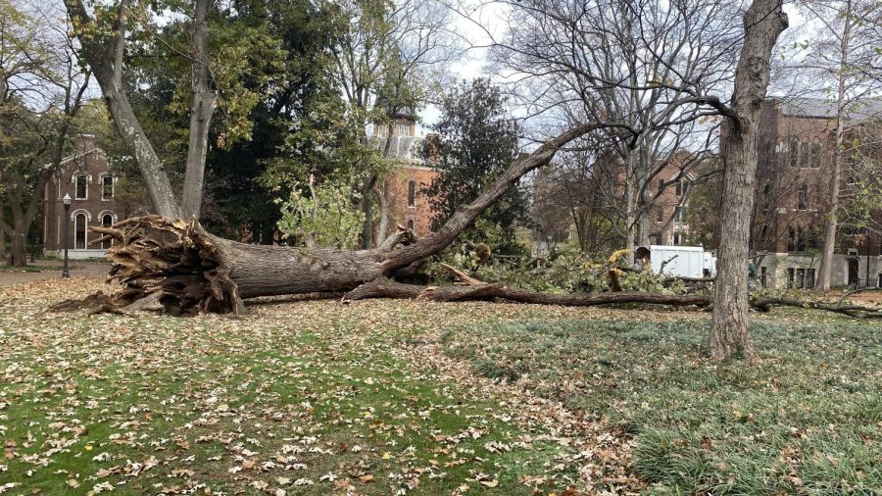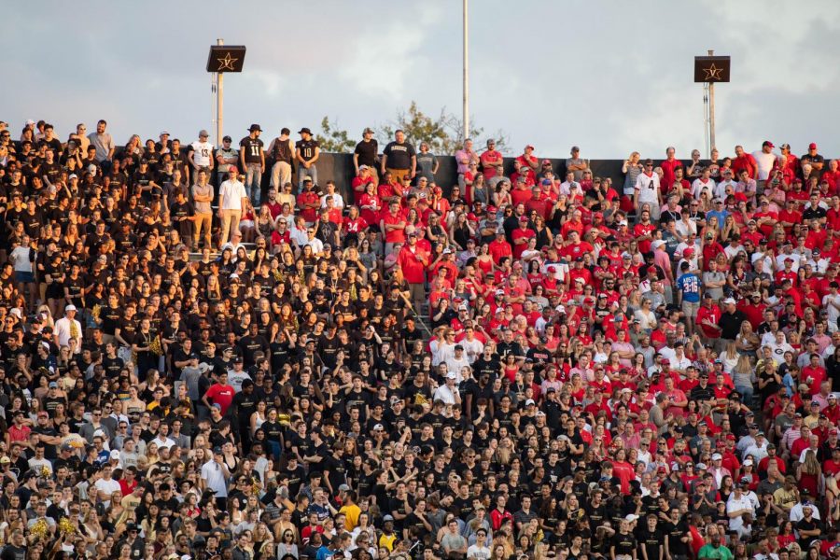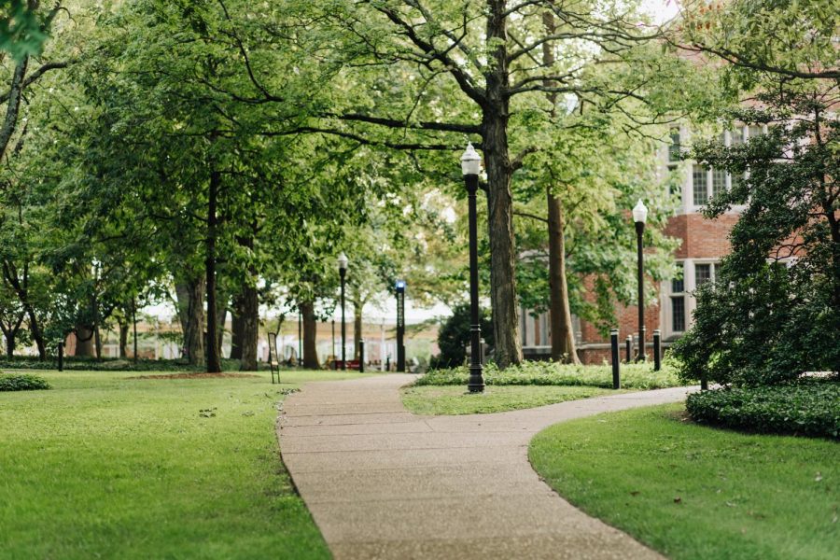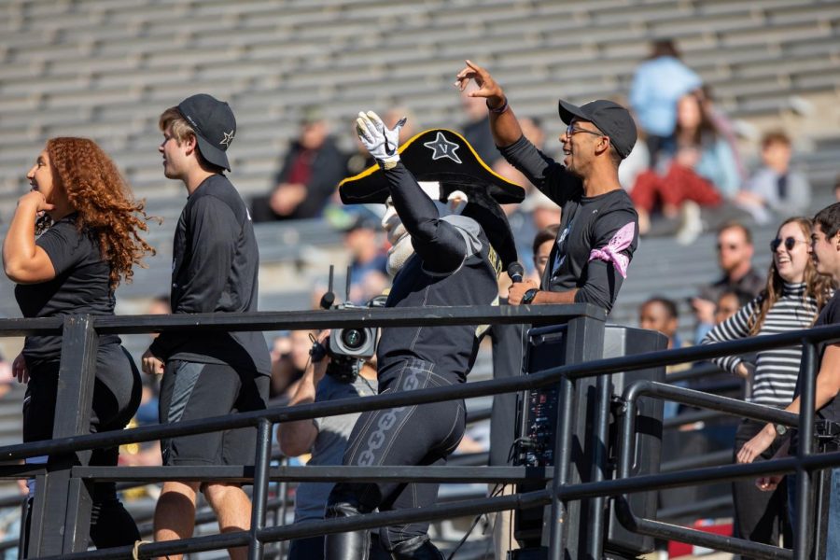Vanderbilt athletics and athletic director Candice Storey Lee provided further updates to the Vandy United campaign on Monday, specifically in reference to the new basketball operations center that will be built in Vanderbilt Stadium’s north end zone. The release explained that the project will begin this fall and is scheduled to be completed before the beginning of the 2024 football season.
“This is the first step in a transformation. It will be iconic and beautiful, yet effective and efficient,” Lee said in a press release. “I don’t think it’s an overstatement to say this is a once-in-a-lifetime opportunity to impact Vanderbilt Athletics and help position our student-athletes and community for success.”
The facility will be 90,000 square feet and feature four different floors for Vanderbilt men’s and women’s basketball teams. Both teams will have their own practice courts, dedicated locker rooms and offices and a shared weight room, training room, equipment area and dining space. The courts will be stacked on top of each other within the facility and each team will have its own dedicated floor that is the exact same size.
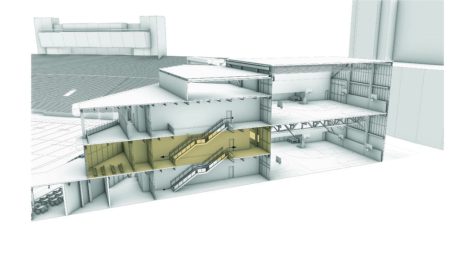
Perhaps most notably to fans, the facility will connect the east and west concourses of Vanderbilt Stadium, allowing fans to move 360 degrees throughout the entirety of the space. In addition, the building will connect to Memorial Gymnasium and be accessible to fans on both football and basketball game days. The building will feature donor lounge areas as well. A terrace and balcony viewing areas on the upper levels of the facility will further enhance the football game day experience.
“I couldn’t be more excited for construction to begin. It marks the physical representation of the change that’s been bubbling under the surface at Vanderbilt for the last two years,” head football coach Clark Lea said in the release. “It’s something that we can all look to as a moment where we enter the next phase of our growth.”
In March 2021, Vanderbilt released the Vandy United plan, Vanderbilt’s biggest athletic renovation project in school history with a total fund of $300 million. This past August, the University provided an aerial facilities map, two additional target areas and an updated timeline and in November, project renderings were released. Lee and Al Harris, the principal architect on the project from design firm Populous, spoke more about the basketball operations center here.

