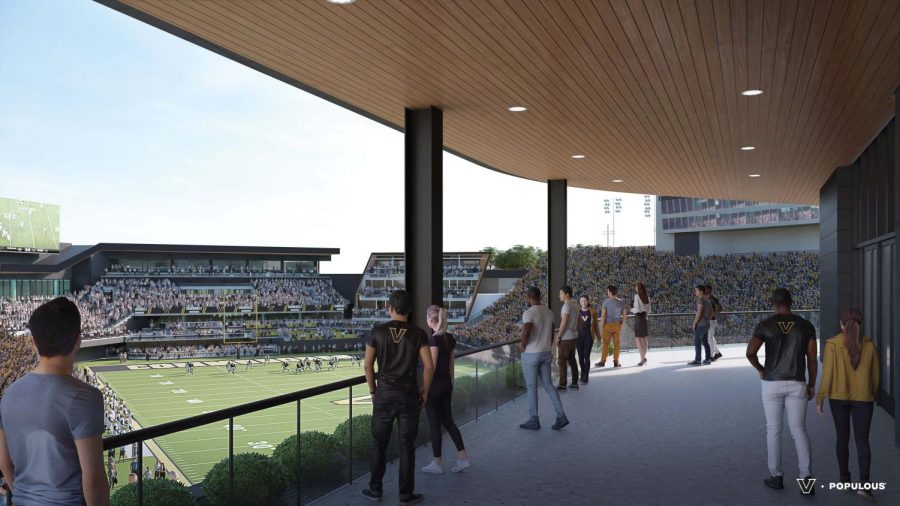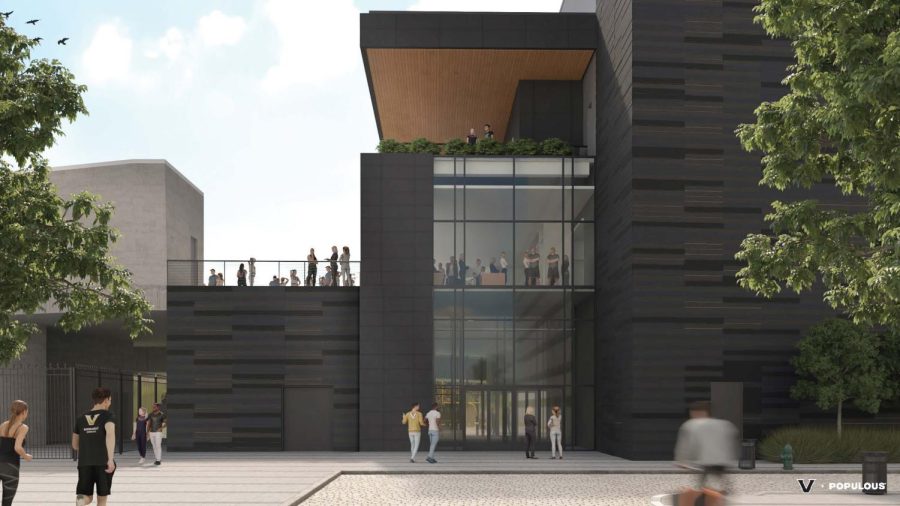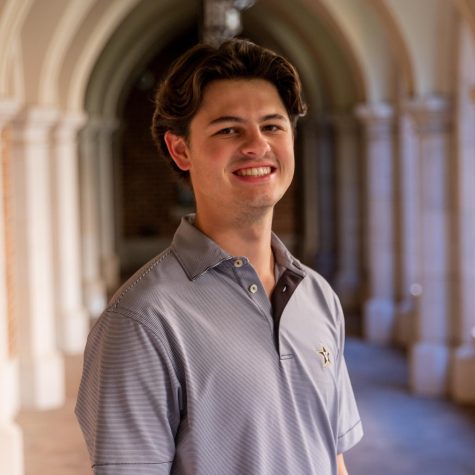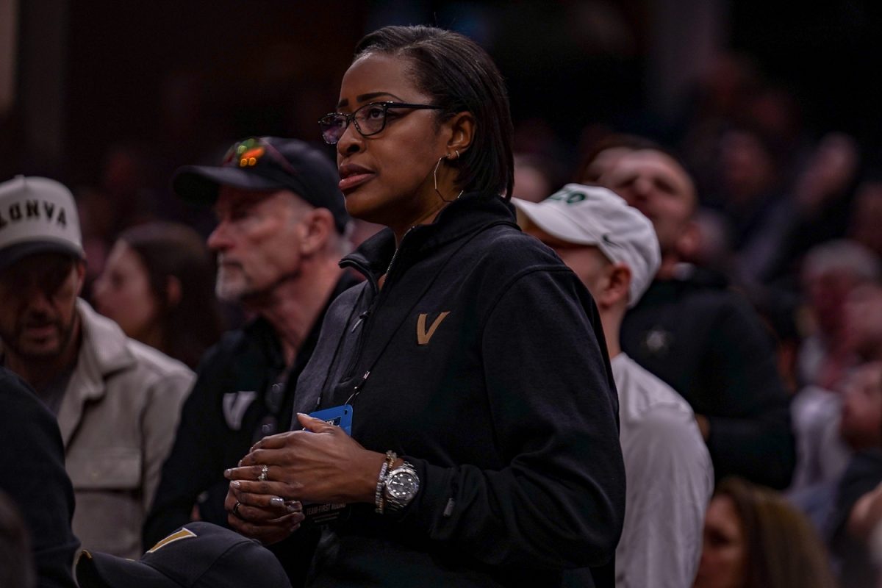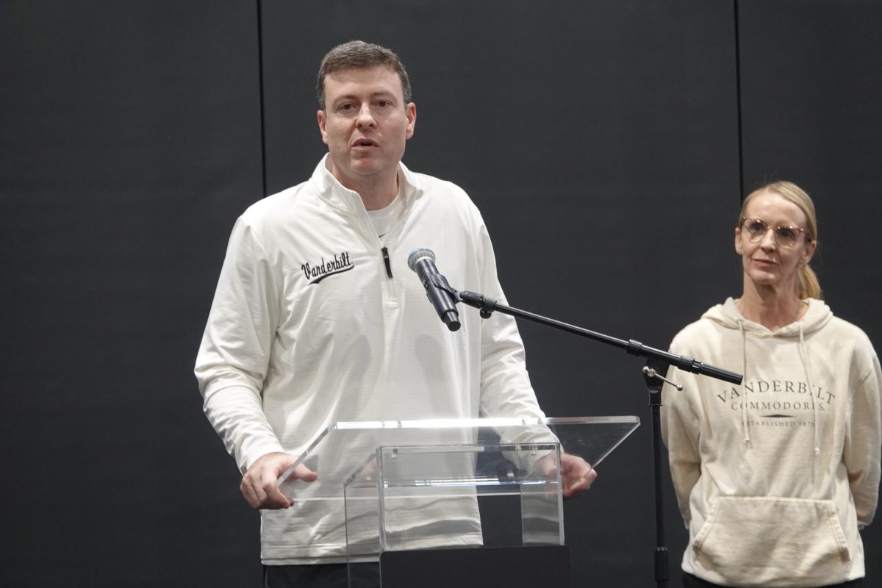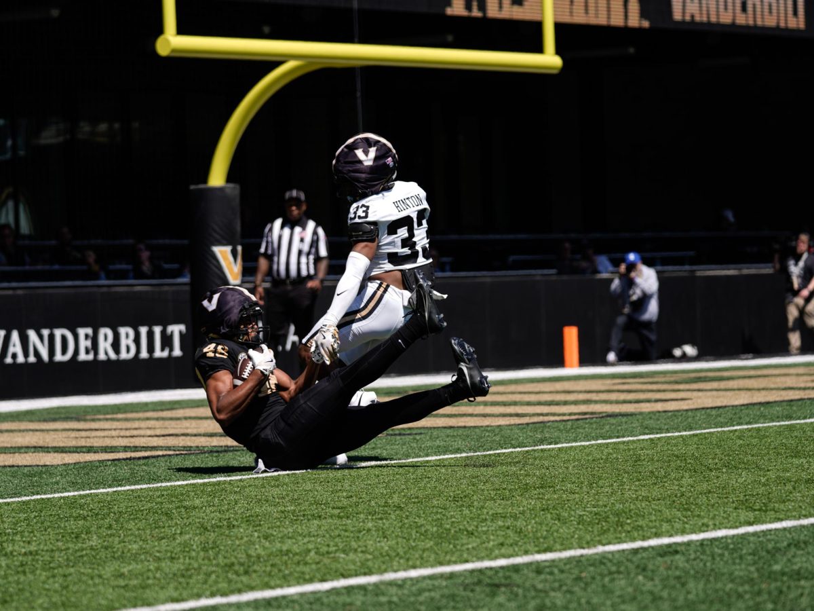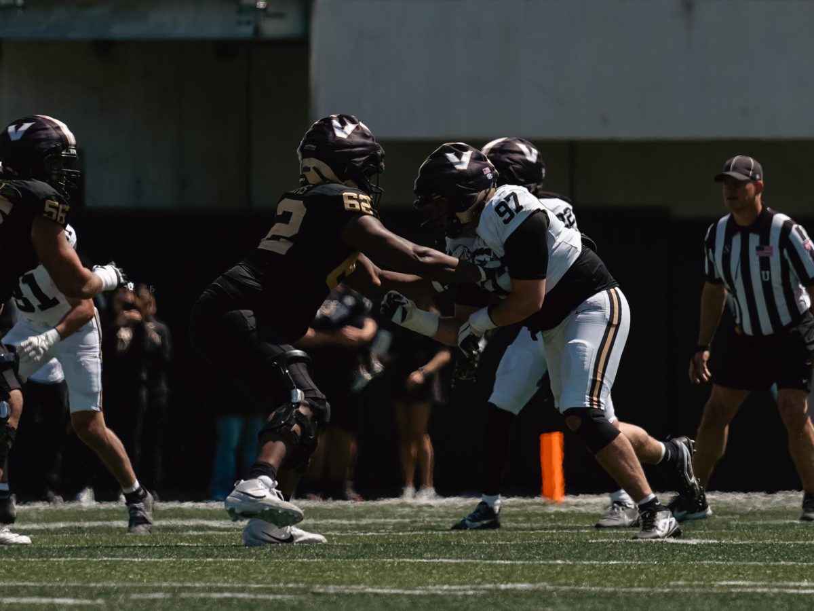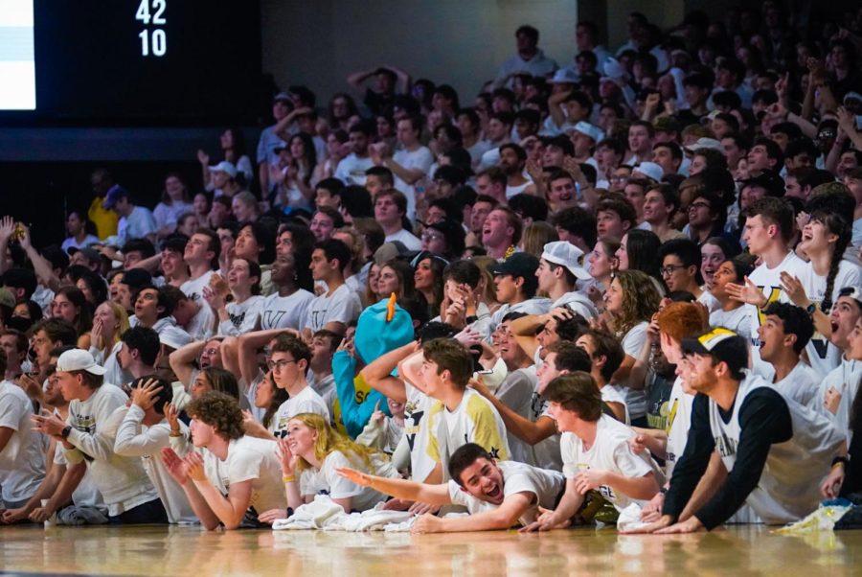Vanderbilt and athletic director Candice Storey Lee released updated renderings to the Vandy United facilities campaign on Thursday. The updated renderings include detailed plans for the men’s and women’s basketball operations center as well as the newly-named FirstBank Stadium. The images are the first mock-ups released since the original details were unveiled nearly a year ago.
“It is my great pleasure to share the latest detailed renderings for the Vanderbilt Athletics neighborhood, which is taking shape thanks to the ongoing Vandy United campaign,” Lee said in an email. “We launched Vandy United as an unprecedented commitment to reimagine the future of Vanderbilt Athletics for student-athletes, alumni and supporters. By coming together, as Commodores have for nearly 150 years, we will create the best student-athlete experience in collegiate athletics and enhance the game day experience for all who cheer on our teams.”
The new renderings include updated entrance lobbies, meeting rooms, player lounges, hydrotherapy, weight rooms and practice gyms for both the men’s and women’s basketball programs. The south end zone at FirstBank Stadium also received an updated rendering to reflect changes to the exterior entries, covered terrace and lobbies and premium area.
“Now, with help from Populous, master architects for Vandy United, we are moving forward with our new basketball operations center,” Lee said. “Earlier this year, we released exterior renderings of this beautiful facility. As coaches Shea Ralph and Jerry Stackhouse’s teams prepare to take the court for a new season, we can share more of the state-of-the-art interior that their programs will soon inhabit.”
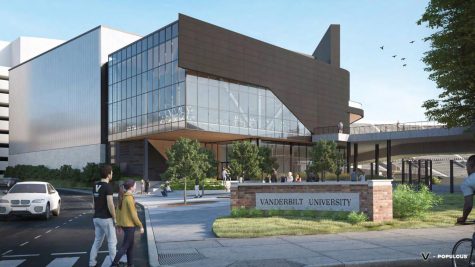
In March 2021, Vanderbilt released the Vandy United plan, Vanderbilt’s biggest athletic renovation project in school history with a total fund of $300 million. In Fall 2021, the university provided an aerial facilities map, two additional target areas and an updated timeline. The university is set to begin construction on the project this fall.

