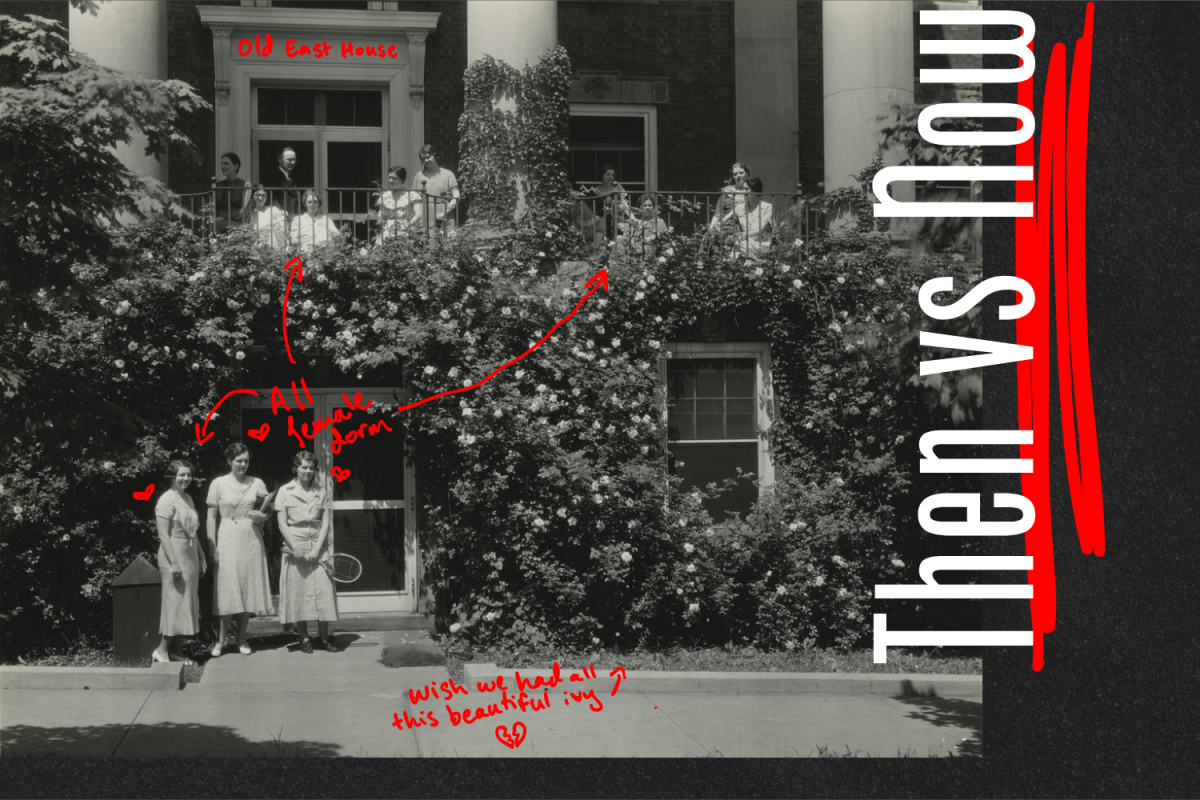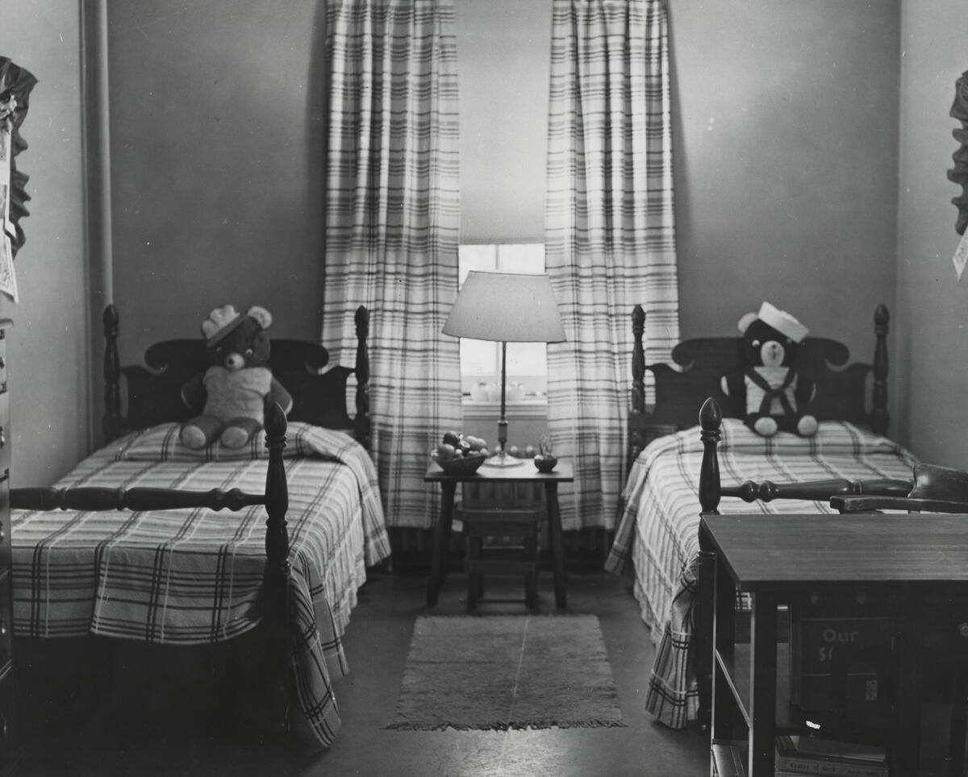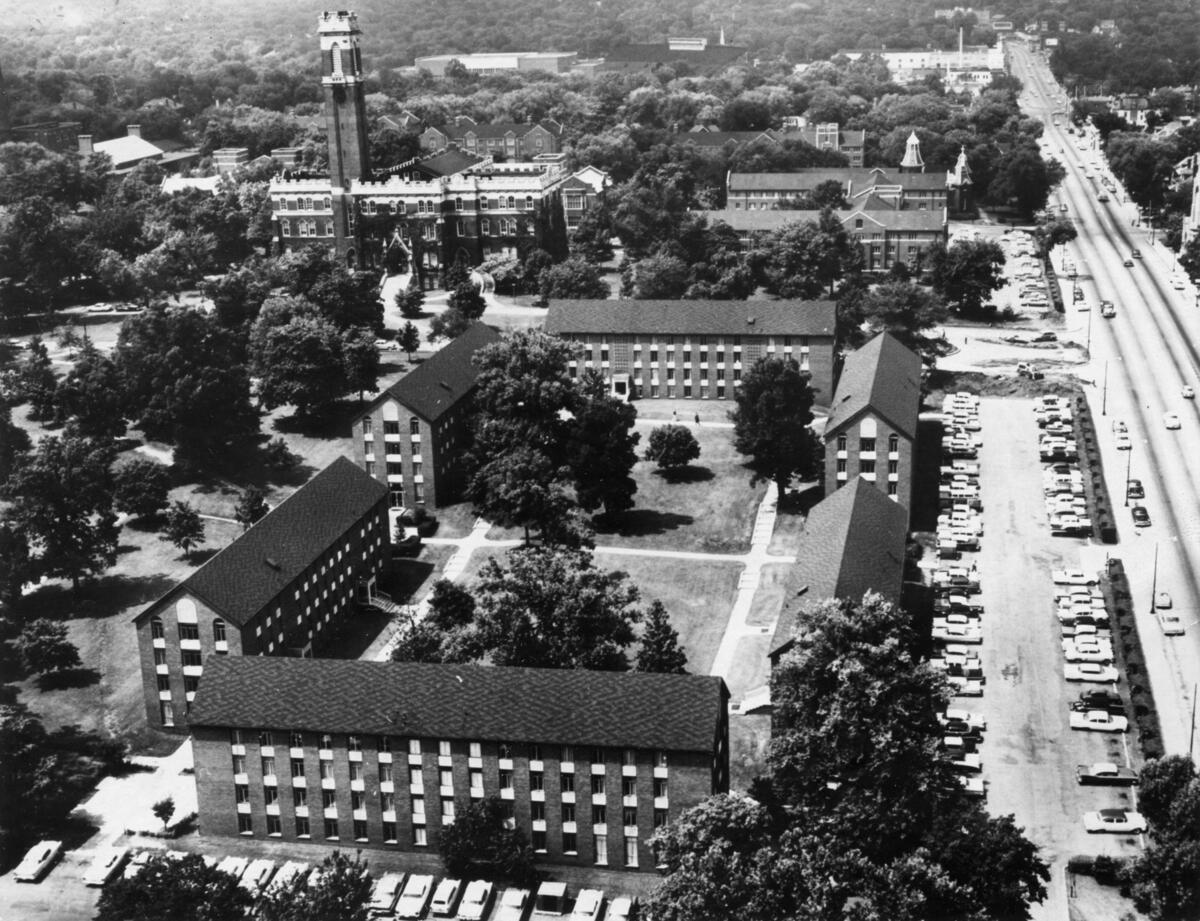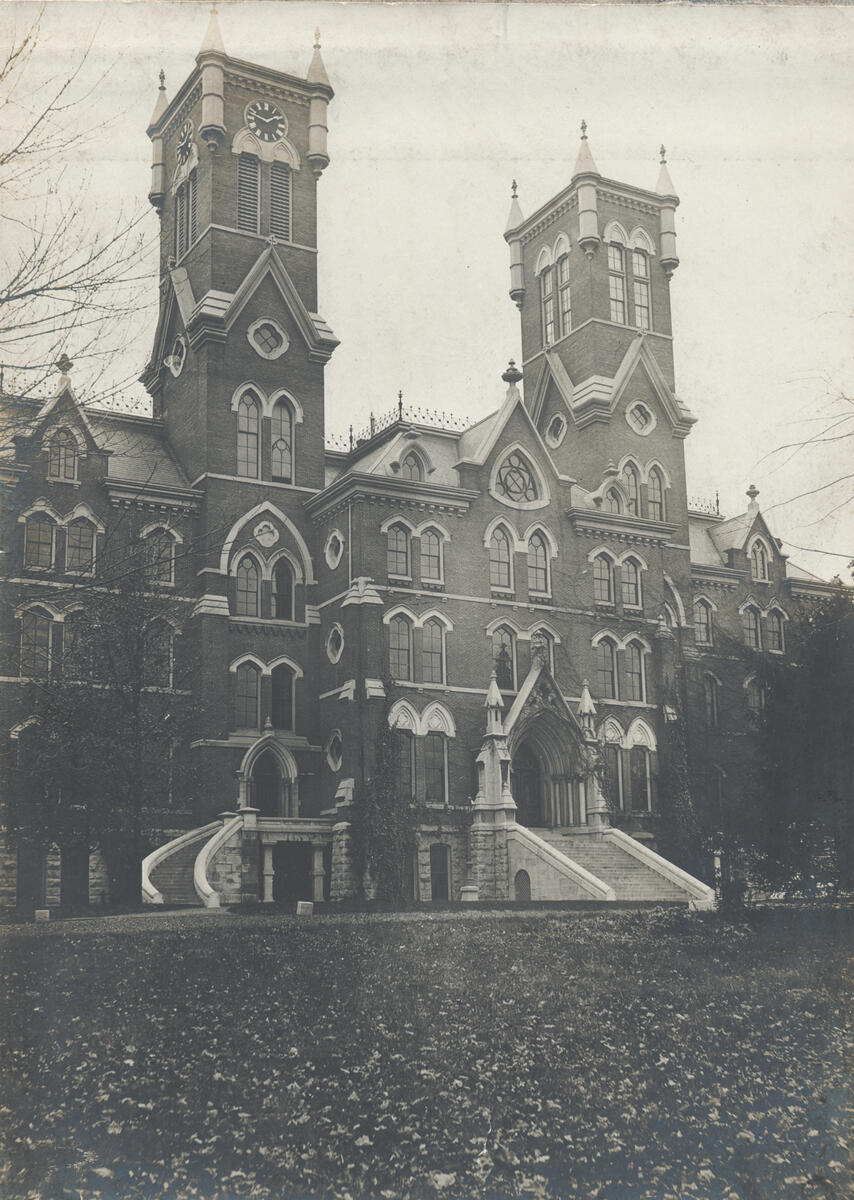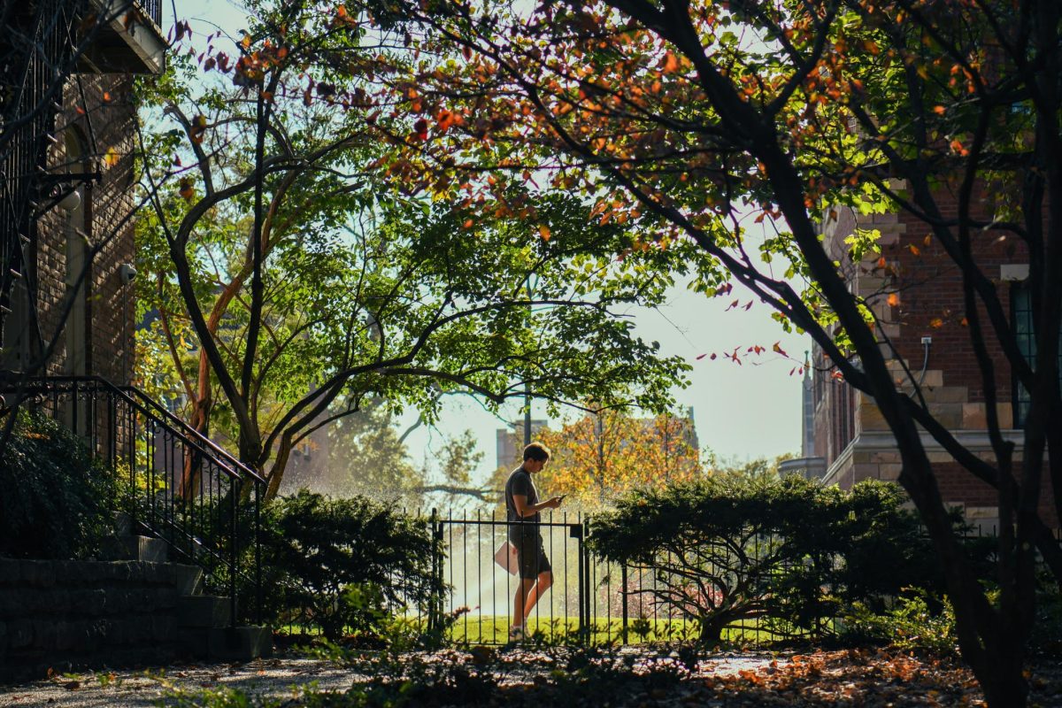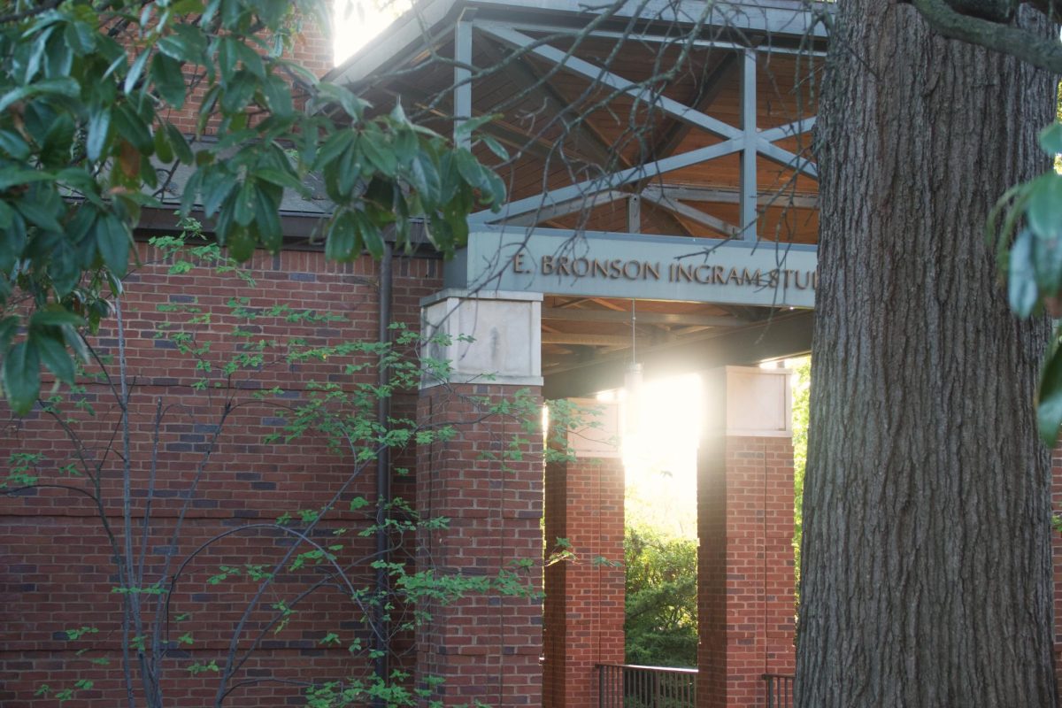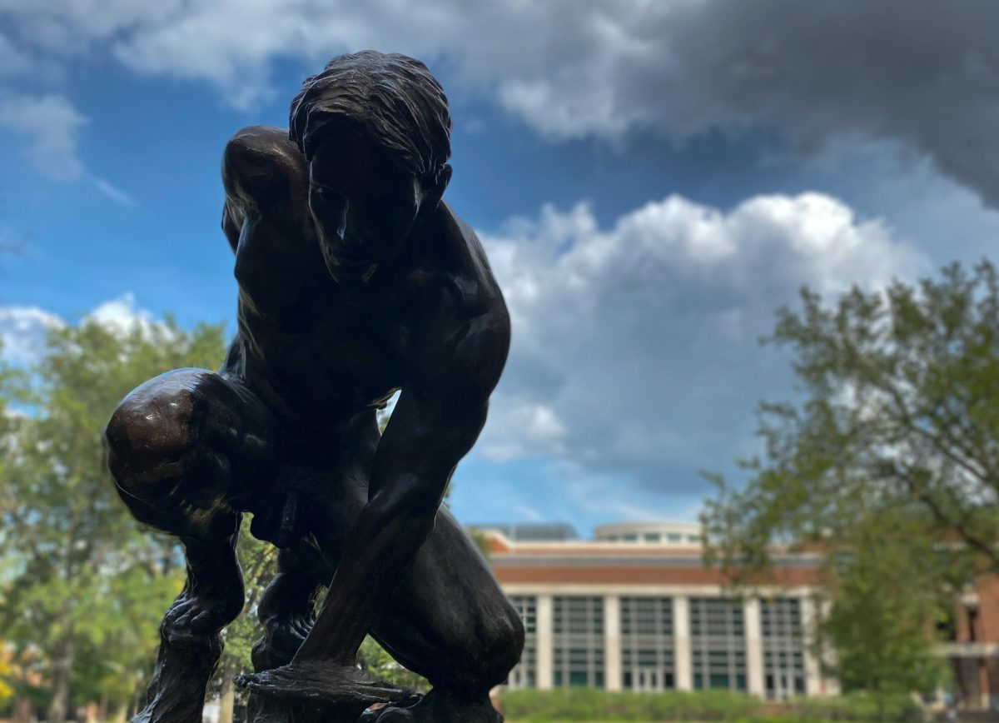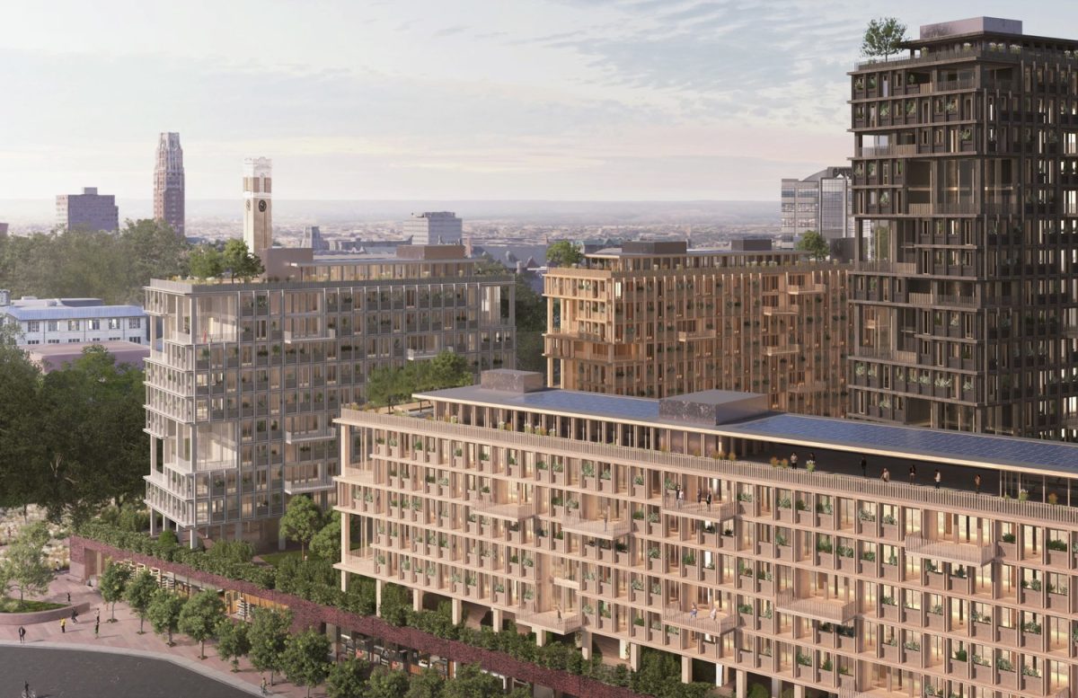With Vanderbilt boasting its 150th anniversary in 2023, it is no exaggeration to say that the landscape of campus today is significantly more populated than ever before. From Kirkland Hall burning down to brand-new dormitories being built, Vanderbilt has evolved into the campus it is today through the events of the past and the influences of the present. To further understand this, I dove into the history of many of the buildings on Vanderbilt’s campus. These photographs were sourced from the Vanderbilt Media Database, a collection of photographs provided to Vanderbilt email holders and authorized researchers courtesy of Vanderbilt’s Special Collections and University Archives.
Peabody Dormitories
Being nearly a century old, the historic buildings of the first-year dormitories — which formerly housed upperclassmen as well — are a prime example of the evolution of Vanderbilt’s residential experience. Students back then typically opted for a more minimalist design compared to today. Some dorm rooms included non-lofted beds, vinyl records alongside a player and even wall decorations before the existence of command strips! The furniture of the lobbies has also changed drastically, going from wooden chairs and a fireplace to sofas with ottomans. Another notable inclusion is the presence of a cafeteria in the basement of West House, providing meals to students without the need to walk across campus in a pre-Commons Dining era.
The 1920s and 1960s saw heavy construction on the Peabody Campus, with the construction of the original Commons Halls in the early 1920s and the demolition of the Grey House in place of Gillette House in 1963. Landscaping was also more liberal back then, including plants residing on the side of East House in the 1930s to provide a cottage-core aesthetic that some might miss. A note to provide in regards to campus life back then: the halls were segregated by gender, hence East House at this time only housed women and West House housed men, providing a stark contrast to the co-ed integration we see in the modern-day Commons Houses.
Main Campus Dormitories
When it comes to Main Campus, some readers might know about the Kissam Quad demolition to make room for the modern-day Kissam Center, but did you know Library Lawn also used to have a dormitory? Until 1932, Wesley Hall used to stand as the home of students, professors and academic researchers alike until a fire devastated the hall. There were attempts to fight the flames but they were considered a “futile effort” as the hall became a shell of its former self within hours. In its wake, the flames spared two magnolia trees which proudly remain in front of Central Library today, standing as a make-shift memorial for Wesley Hall.
Across campus, Branscomb had a minimalistic lobby full of seating options in a bright space. Despite its current reputation among the housing options, Branscomb was once desired. Back in 1962, the state-of-the-art housing was the most modern student housing available, bringing a sense of perspective toward the once-revered reputation of Branscomb. In an era decades before the residential colleges were designed, this dorm acted as a social ground for students of all backgrounds as Vanderbilt began to welcome African-American undergraduates in 1965.
Academic Buildings
Wesley Hall was not even the first major fire on Vanderbilt’s campus; Kirkland Hall burned down in 1905. A main factor to blame for the rapid burning of the main hall includes the fact that the entire exterior of the building was constructed using wood instead of brick. This provided ample fuel for the fire, leaving the steel frame exposed once the flames settled. In response to the fire, Vanderbilt University chose to design the building in the style of Italianate architecture, This 1906 redesign prompted the grand change from two towers on top of the hall to the now iconic single tower over Kirkland Hall.
Kathleen Smith, Vanderbilt’s Special Collections archivist, cited the primary reason behind the changed design.
“The university did not have enough funds to rebuild it to look the same,” Smith said. “It was then that the one tower came to signify the campus and be used in many, many advertisements and brochures.”
Approximately a decade after the fire, the construction of the Wyatt Center (then known as the Social Religious Building) was wrapping up with the development of the now-iconic dome that stands at the end of the Peabody Escalpade. Vanderbilt’s roads have morphed with roads surrounding Furman Hall being now replaced by walkways. The interiors of lecture halls, such as in Buttrick, have also morphed from blackboards and solid-metal chairs to cushioned seats with whiteboards, shifting the Vanderbilt lecture into the modern age alongside the rising prevalence of digital technology in lectures.
With the rise and fall of entire buildings in the past century, it is important to remember the ever-changing landscape of Vanderbilt as we continue to reside on campus watching the evolution of Vanderbilt with every passing graduating class.

